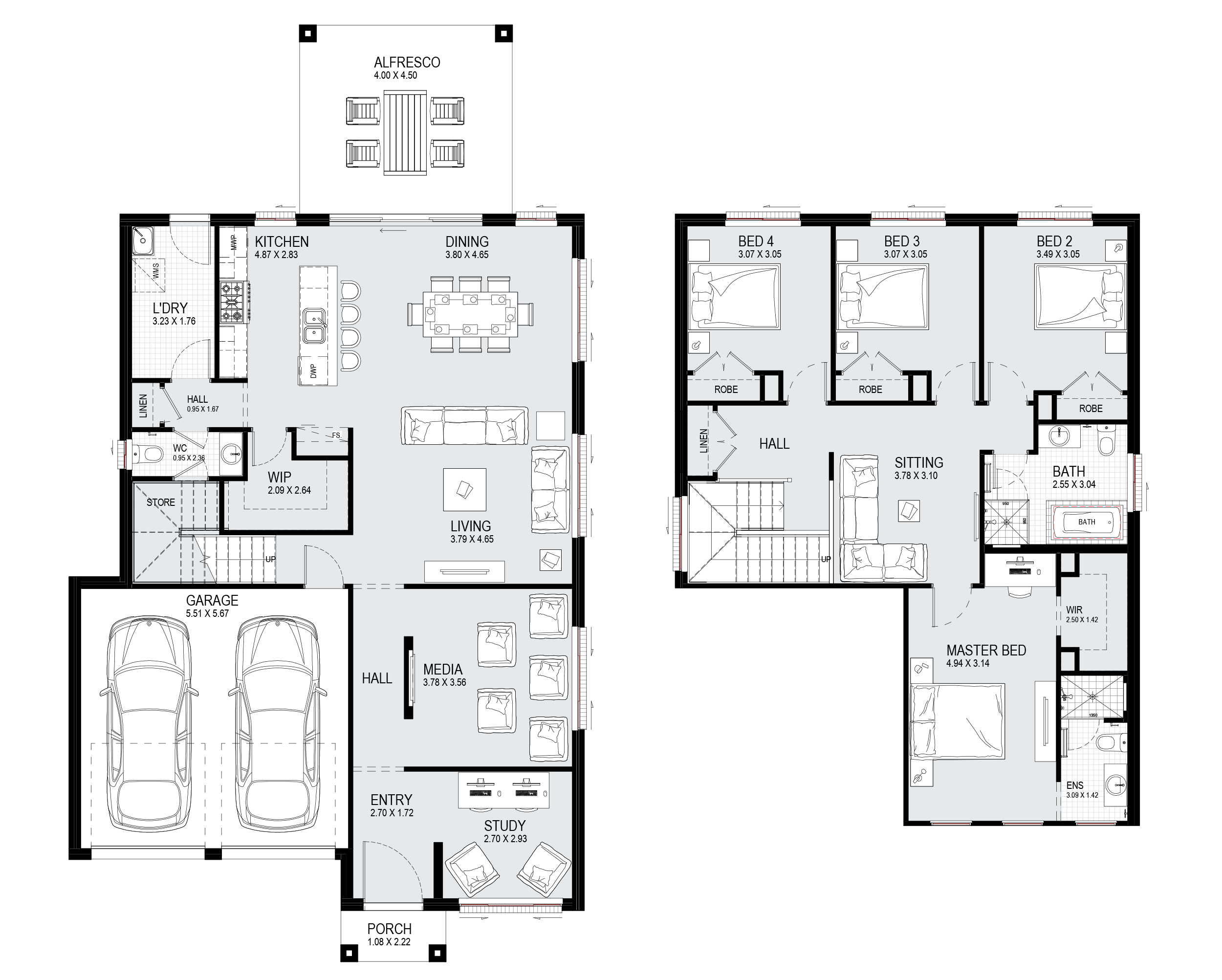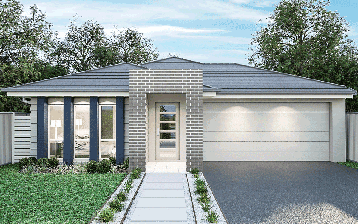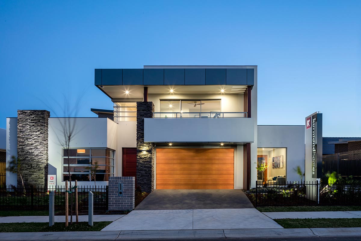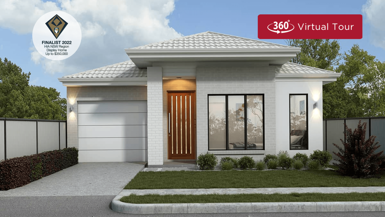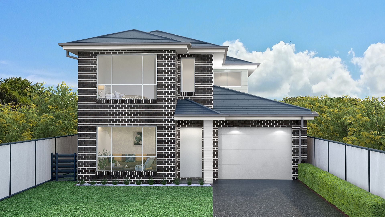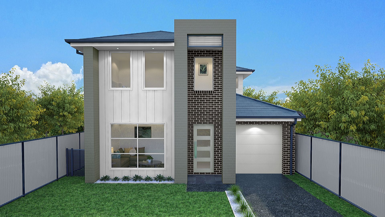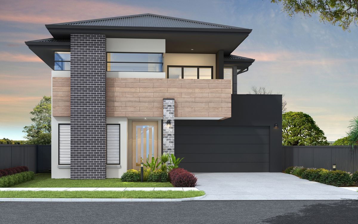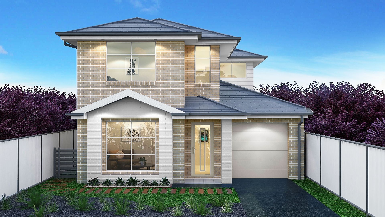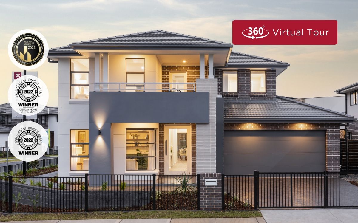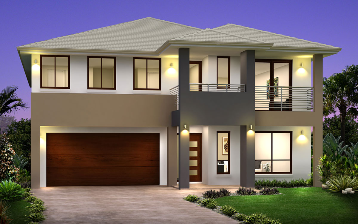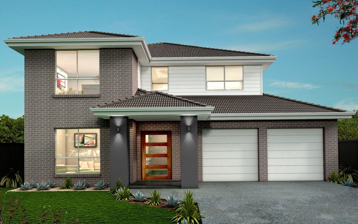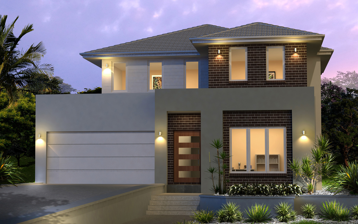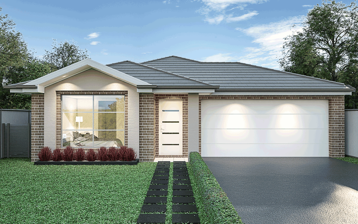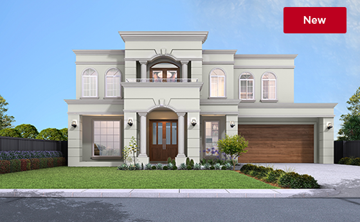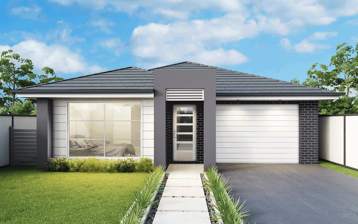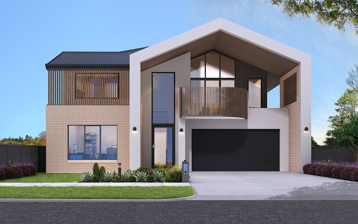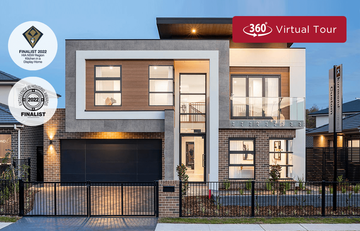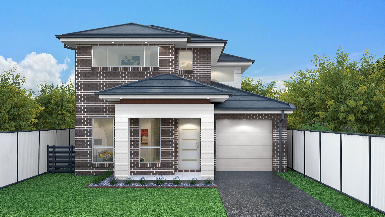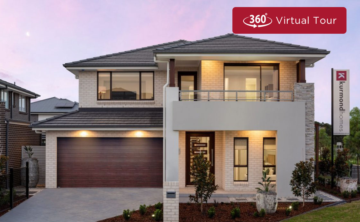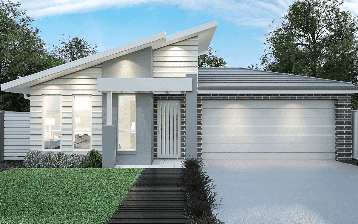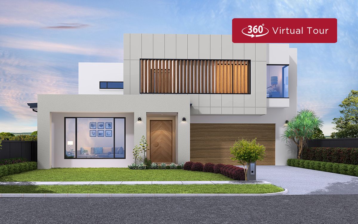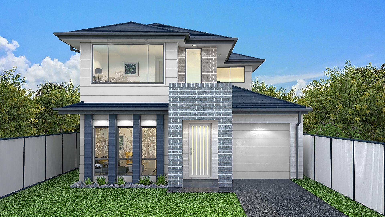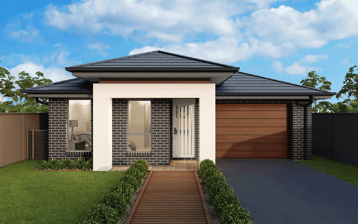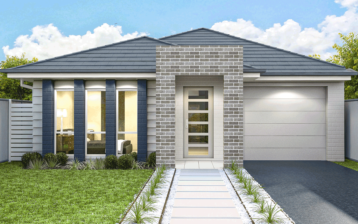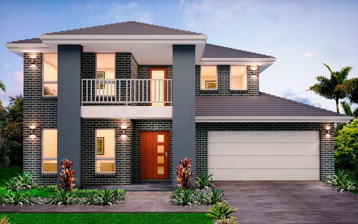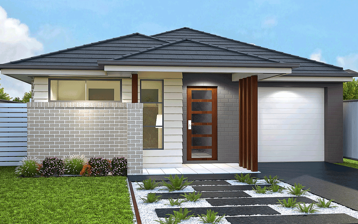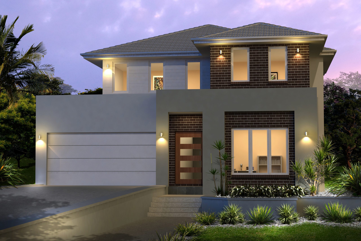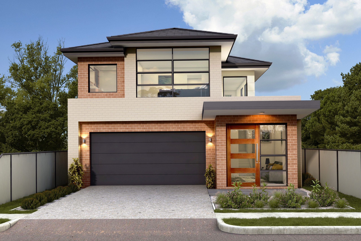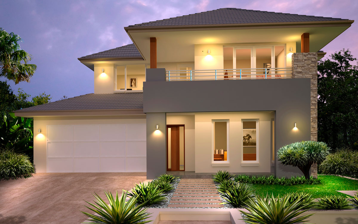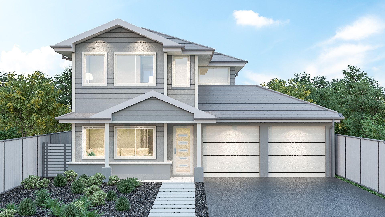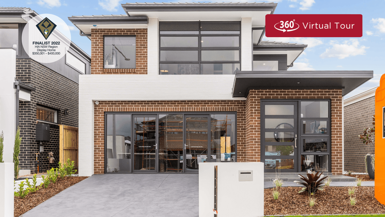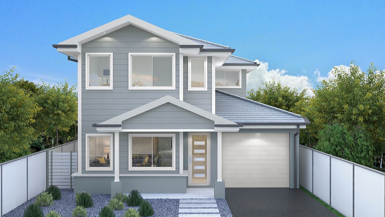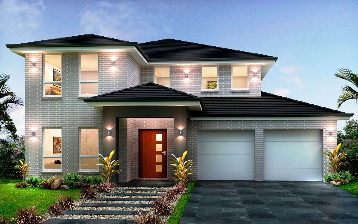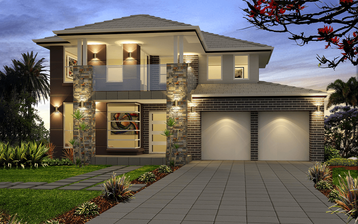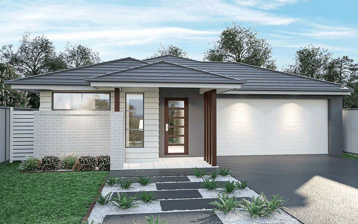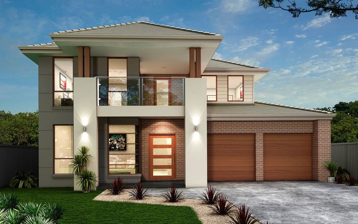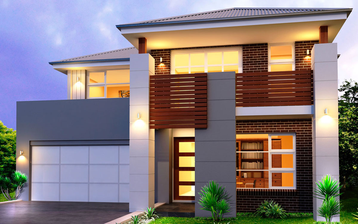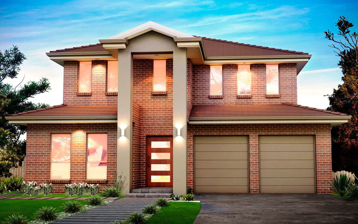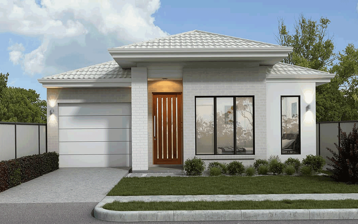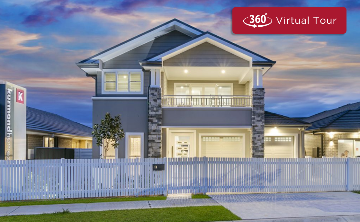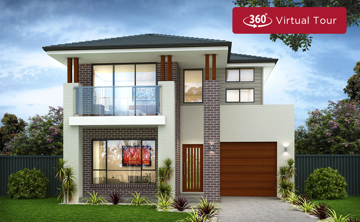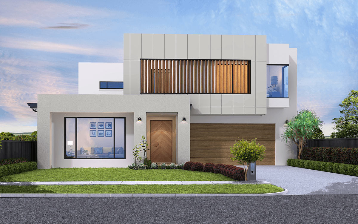Archer
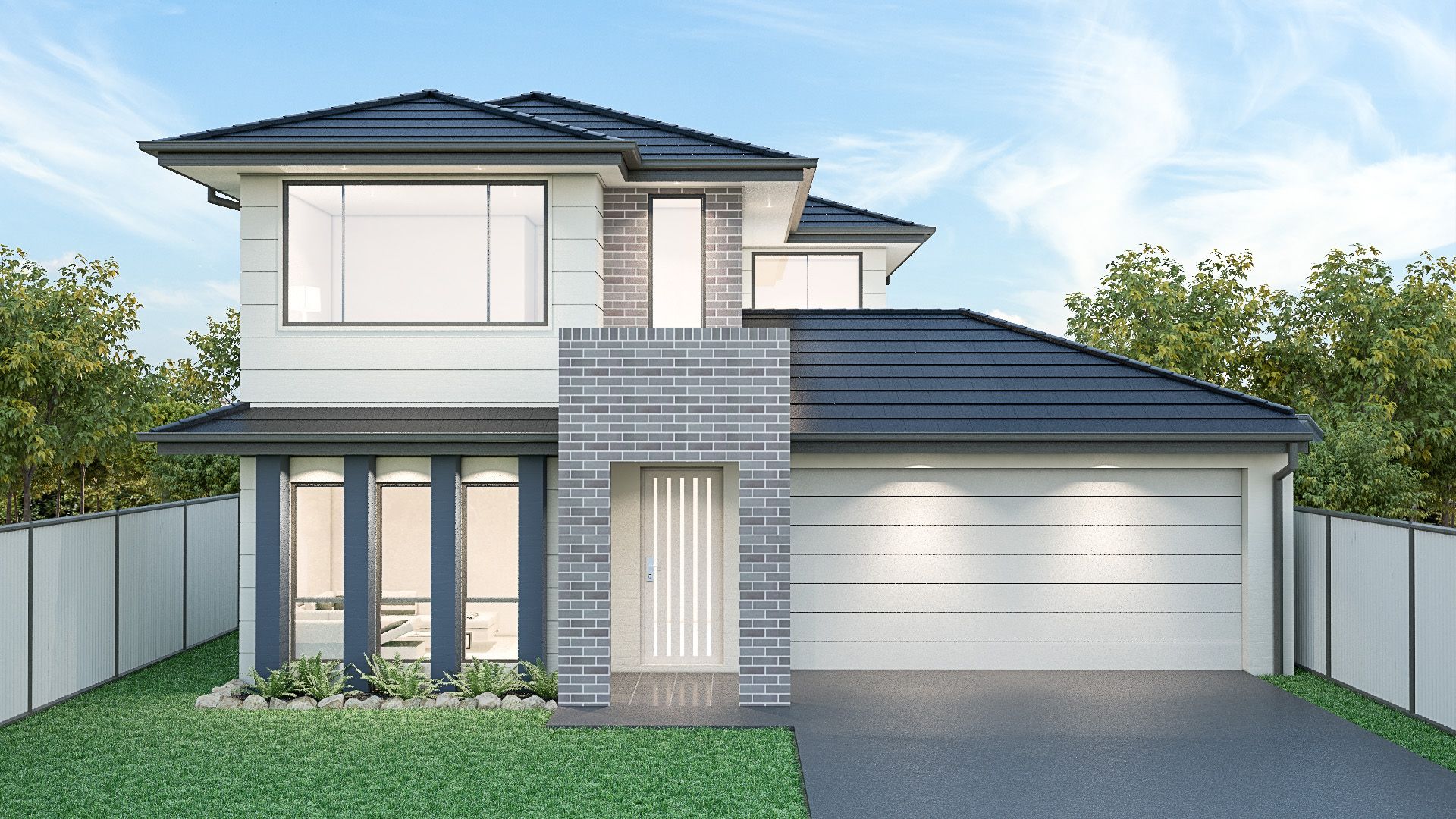
Westpoint
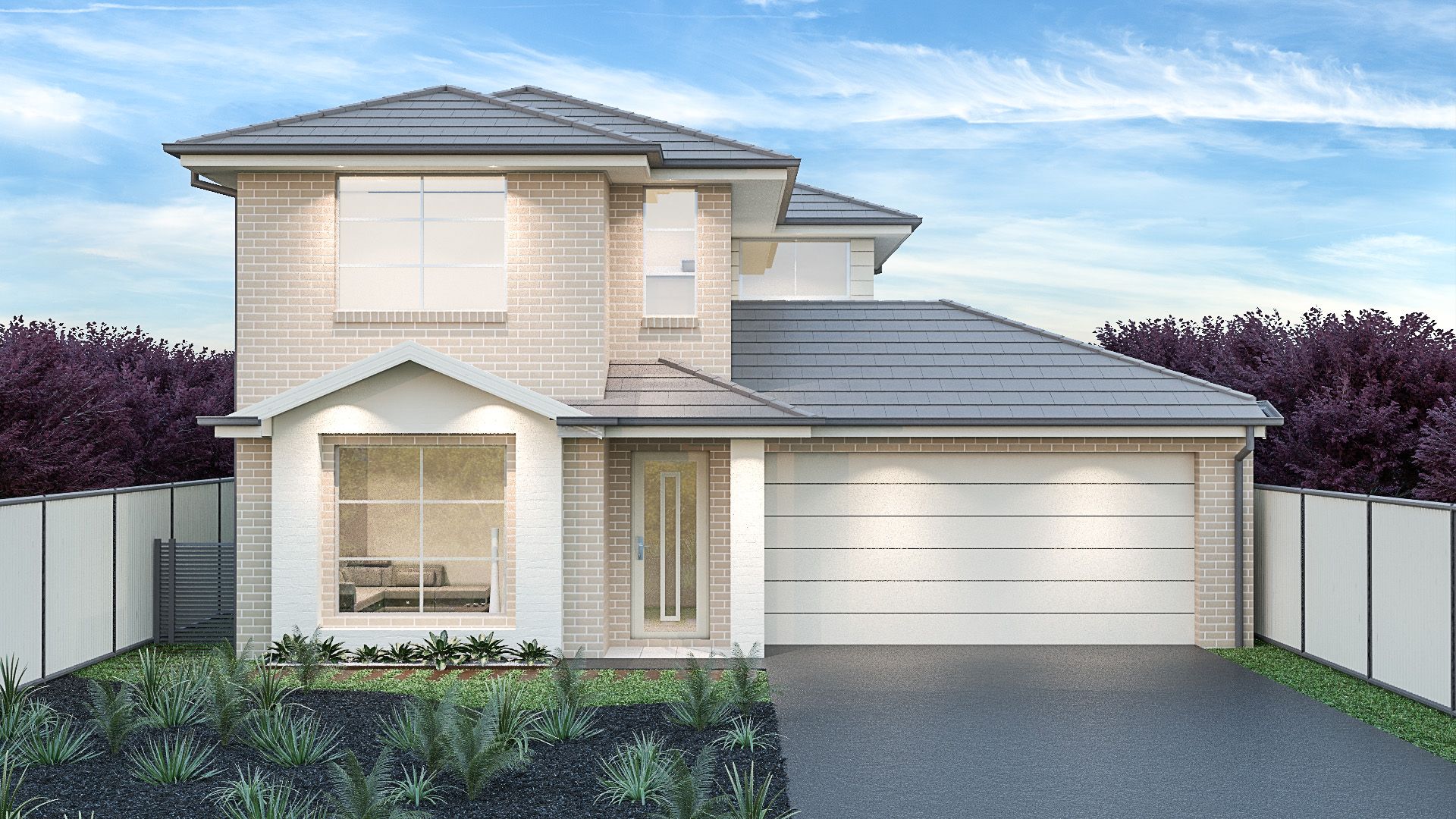
Syracuse
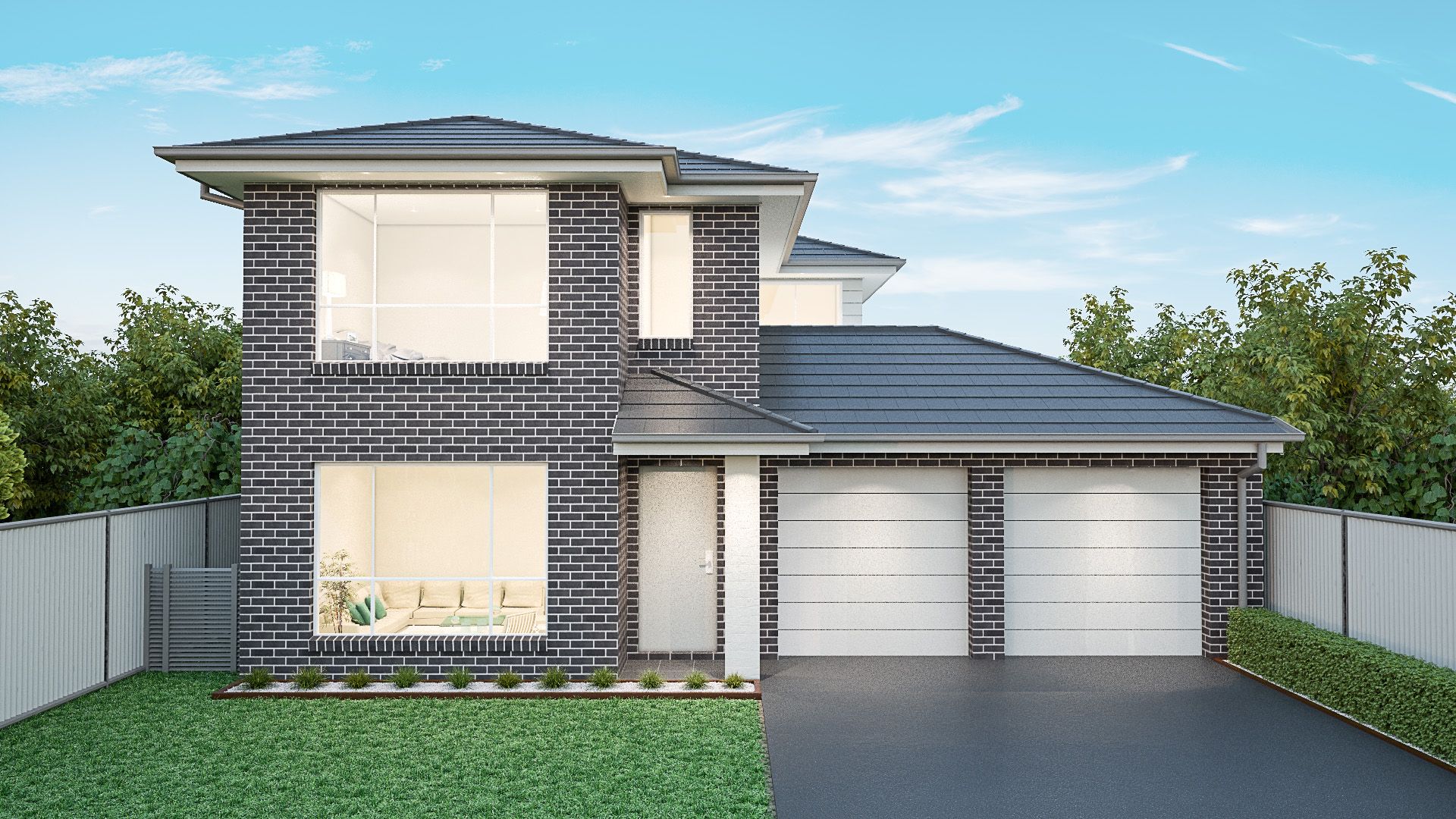
Traditional
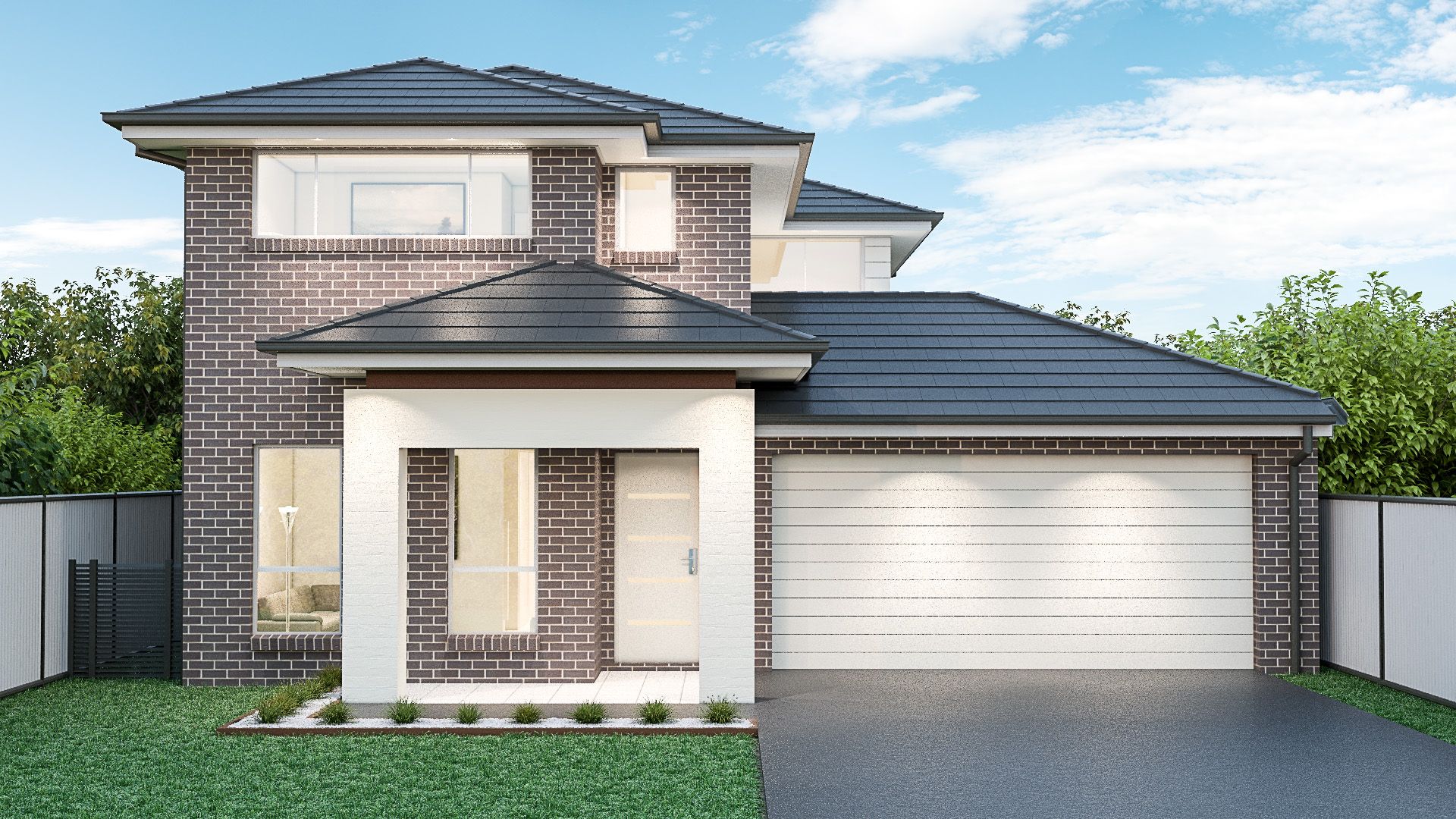
Tall Oak
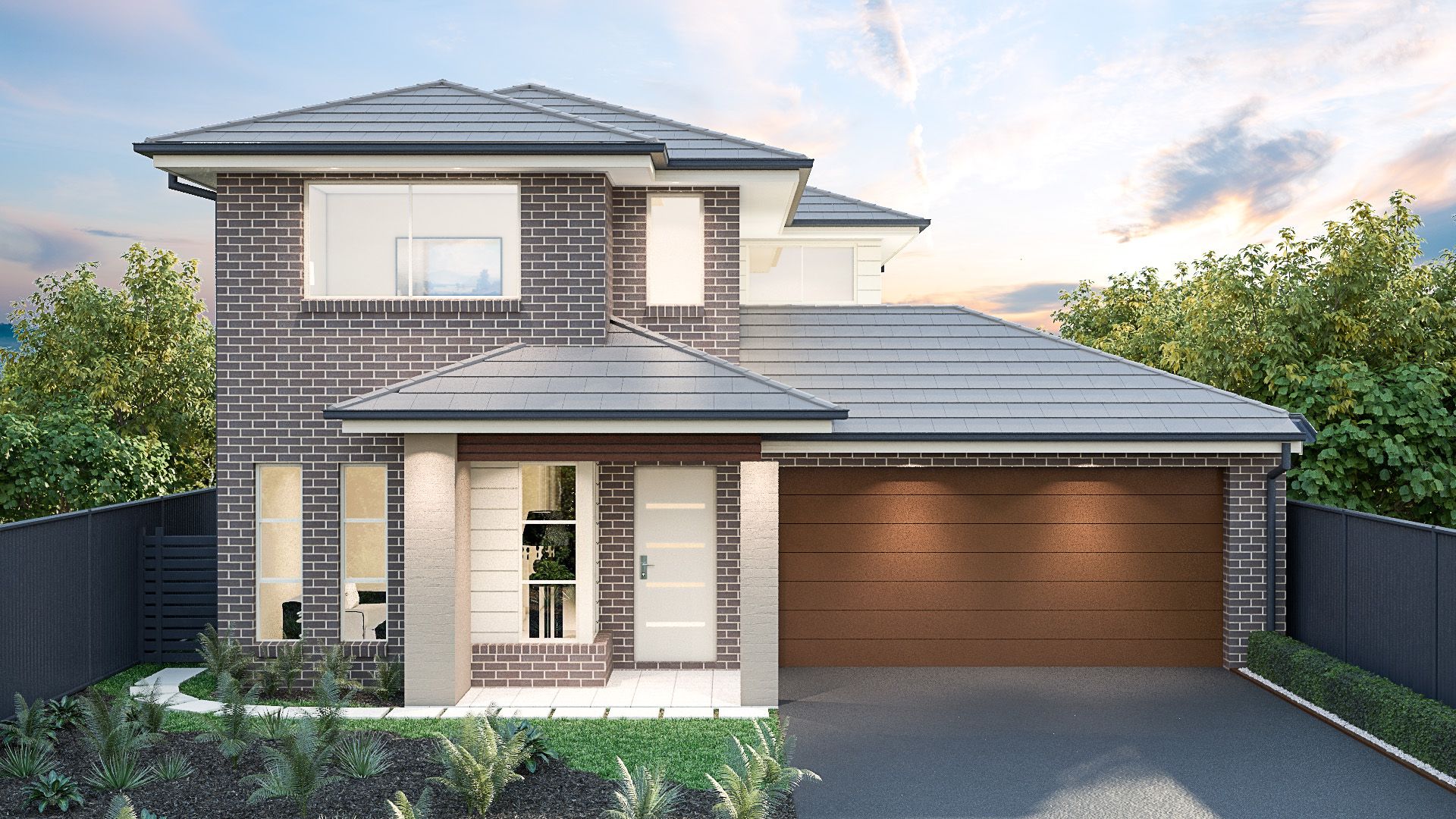
Ontario
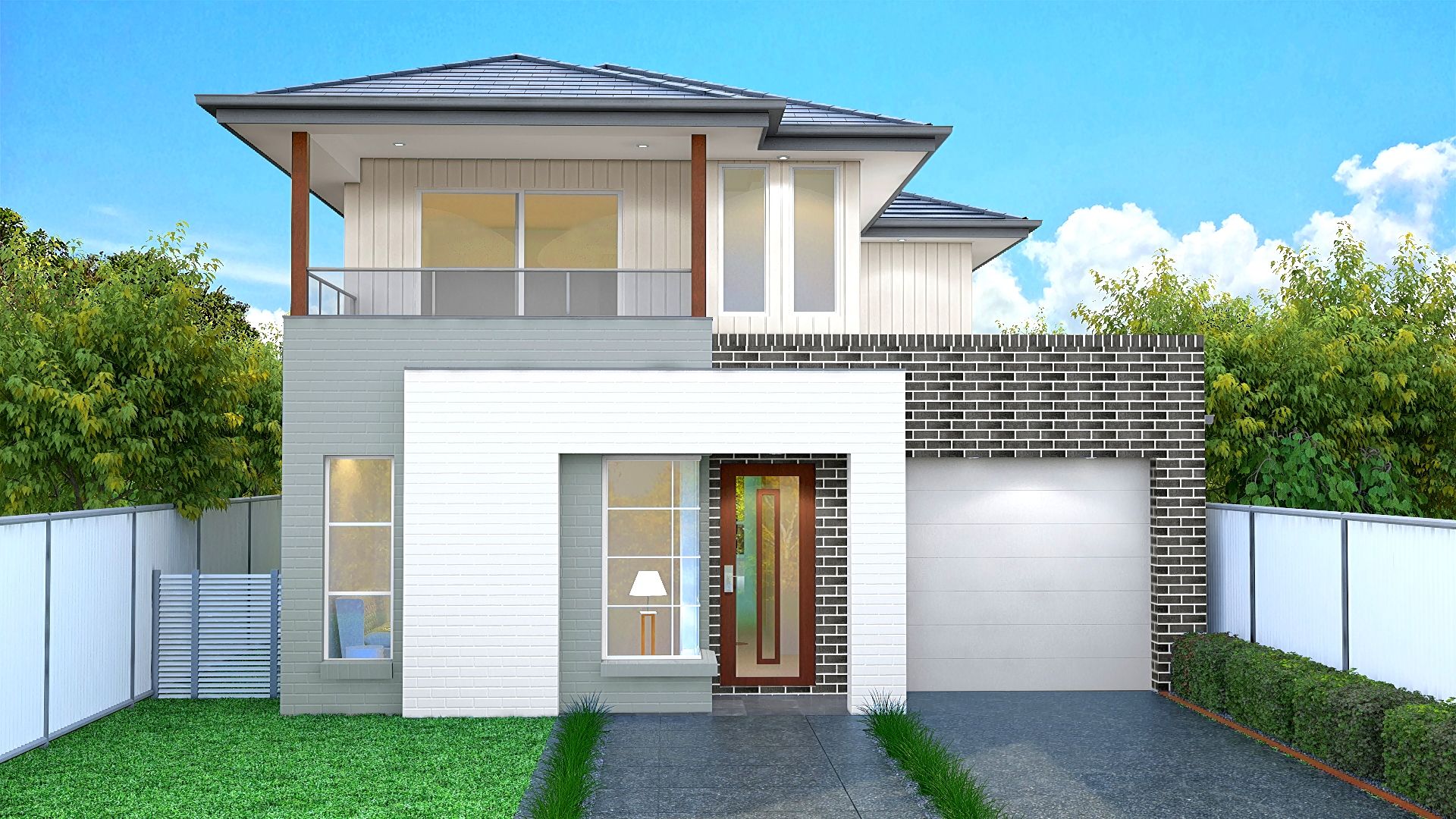
Lincoln
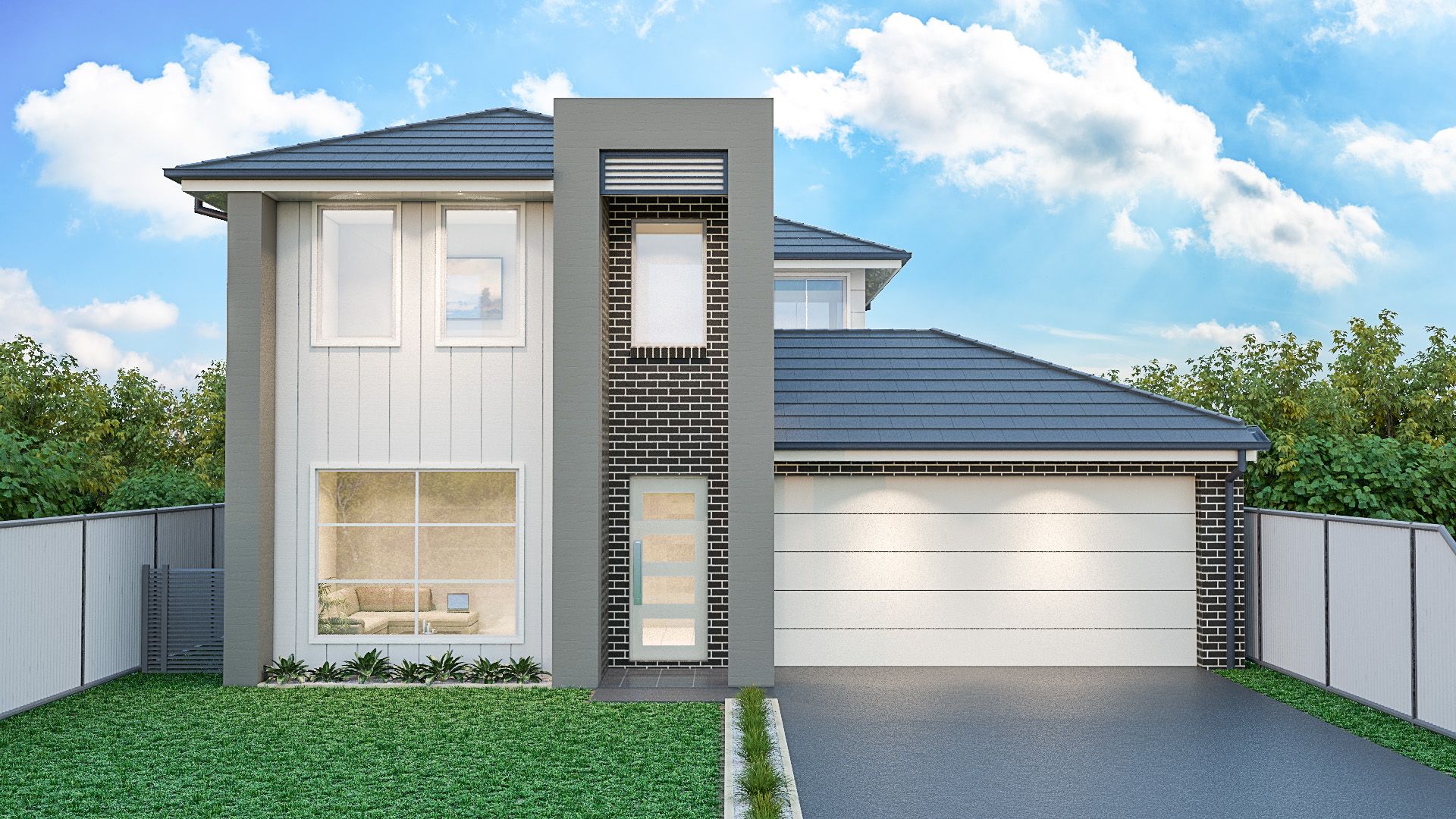
Montgomery
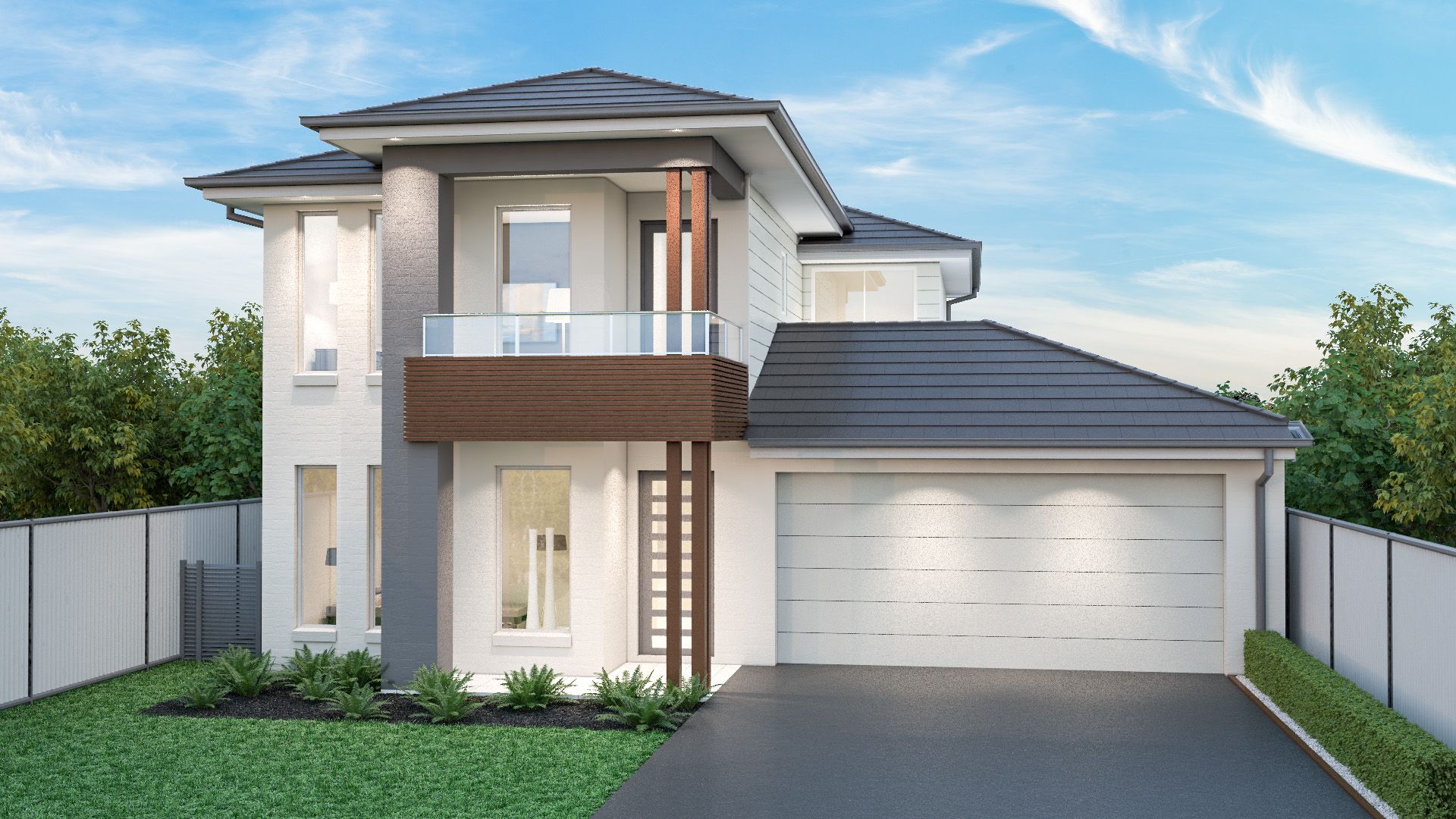
Clearview

Westpoint

Syracuse

Traditional

Tall Oak

Ontario

Lincoln

Montgomery

Clearview
- Home
- Our Designs
- Double Storey
- Archer 29 Double Storey Home Designs
Archer 29 Double Storey Home Designs
-
 4
4 -
 2.5
2.5 -
 2
2 -
 12.5m
12.5m
This home is thoughtfully designed for all activities, with a dedicated space for whatever you, your family or your guests choose to do!
The heart of the home revolves around the dining, kitchen and living areas leading to the alfresco – perfect for entertaining or family time. Feel like taking time out . . . enjoy a movie or gaming from the media room or if concentration and focus is required, retreat to the study.
The second floor is made for family living with a casual sitting room, 3 generous sized bedrooms with robes, main bathroom and a master bedroom including walk-in robe with ensuite.
Feel at home in the Archer.
Specifications
| Width | 10.91m |
| Depth | 19.95m |
| Ground | 112.16m2 |
| First Floor | 97.39m2 |
| Garage Space | 34.25m2 |
| Porch | 2.40m2 |
| Alfresco | 18.00m2 |
| Total | 269.76m2 |
| Squares | 29sq |
Our Double Storey Designs
Our Narrow Lot Designs
We would love you to join our Kurmond Family. Enter your details below to join our mailing list!
Join The Kurmond
Contact Kurmond Homes today!
We look forward to hearing from you…

